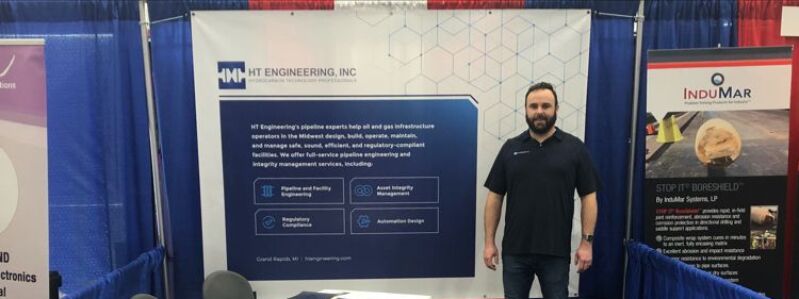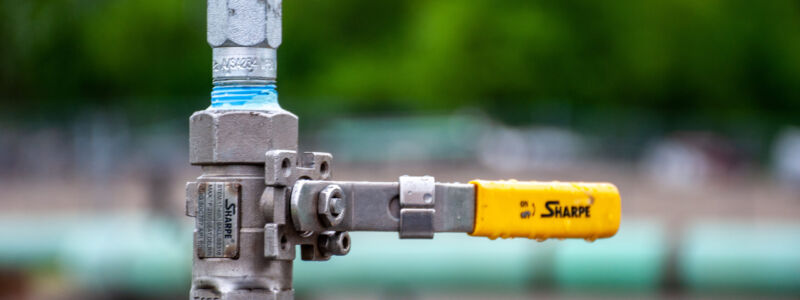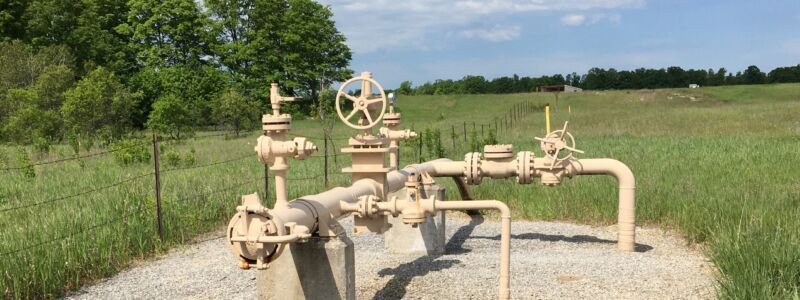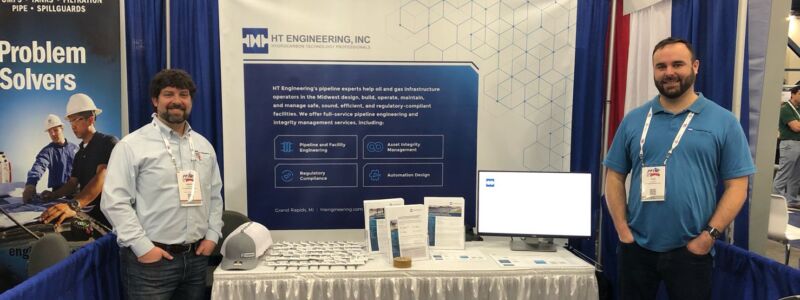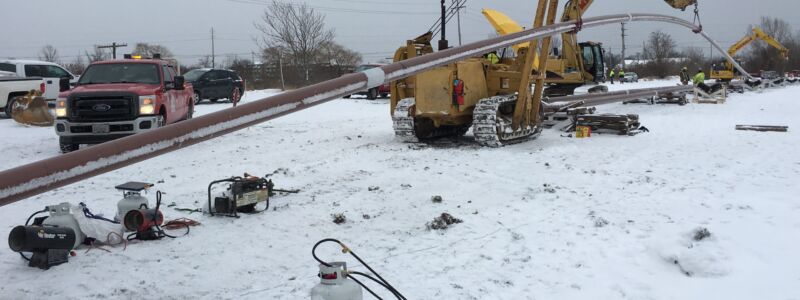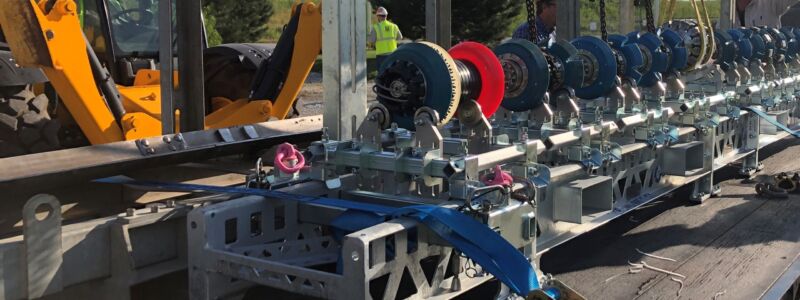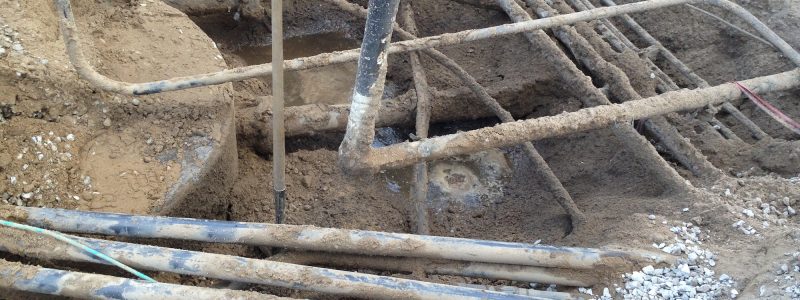How 3D scanning technology prevents mistakes during piping replacements
- Making changes to existing facilities can be difficult, particularly if as-built drawings are incomplete.
- Accounting for existing piping and space constraints can prove difficult and can cause delays during install.
- 3D scanning can help you create an accurate virtual model of the current site, which can be converted into drawings.
- Having a 3D scan can help in project planning allowing the team to confirm the fit of new piping as well as visualize the site layout for staging equipment and materials.
- A third-party engineering firm with 3D scan capabilities can help you gain the benefits of the technology without having to invest in software and training.
Making mistakes can be embarrassing, but it’s how you respond to those mistakes that separates the ordinary from the excellent. Leveraging technologies, like 3D scanning technology, can help avoid these moments.
To see how this works, I’d like to share a story about an “oh crap” moment we had while working for a Midwestern pipeline operator. It was a particularly challenging location – a long-established facility that had grown over the years into a multi-operator pipeline “spaghetti bowl.”
The experience that brought us a chance for growth was the installation of updated piping at a tank farm. Our design included permanent piping, as well as a temporary ILI tool launcher that would be periodically installed, used, and removed. The location for the new piping had a lot of existing piping belonging to multiple companies, with limited as-built drawings in a small space.
After getting the permanent piping installed, we realized that the temporary launcher piping wasn’t going to fit. Unfortunately, we had failed to recognize when an earlier design change put the new launcher piping in conflict with existing station pipe. Our original design would have fit fine, but the change request altered the height of new piping, creating the conflict.
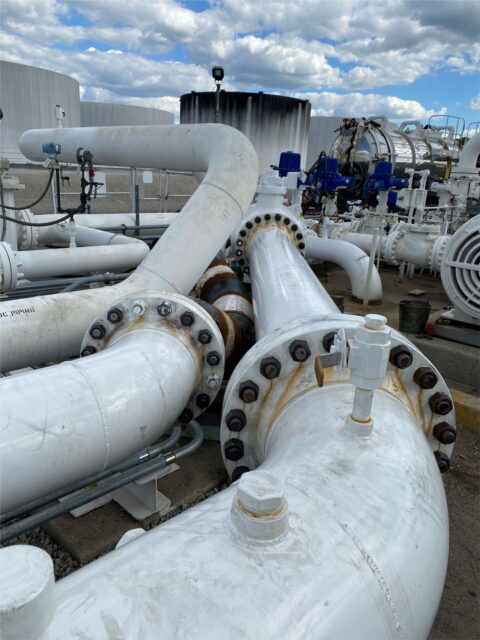
To fix this situation, we made a purchase we’d been considering for a while – a 3D laser scanner. At no charge to our client, we used the scanner to re-survey the site, and then redesigned the launcher piping. We also covered the costs to procure new elbows, modify the conflicting pipe spool, and then inspect, X-ray, and pressure test it. The temporary launcher was installed by our client and was a great improvement for this year’s tool runs.
In a nutshell: rather than cast blame or make excuses, our team took a step back to see how we could fix the mistake, make our client whole, and take steps to avoid similar design mistakes in the future.
Our work for this operator and other clients has shown us that the scanner can help us design piping changes with less risk of re-work, and at a lower cost, than we could have using traditional survey methods.
We wrote a blog post about our new process in May 2021. Since then, we’ve learned a lot about how to conduct good 3D scans, and how this technology provides significant benefits to pipeline operators, at all stages of a project. In this post, we’ll focus on maintenance and piping replacements at existing facilities, because as we’ll see, those can be particularly challenging.
Getting accurate dimensions for existing facilities can be difficult
One reason older sites can be especially difficult is that many of them don’t have accurate as-built drawings, either on paper or electronically. This may be because crews modifying the facility were more focused on getting their work done, than on documenting what they’d done. Or if the facility has changed ownership over the years, the drawings may not have all been transferred to the new owners.
Additionally, an existing facility may have more than one operator with assets on the property, further complicating access to as-built drawings or previous undocumented changes.
So, a survey may be needed to create a plan of the site as it is now.
This has challenges of its own. A survey done with traditional methods can lead to errors such as:
- Human measurement or recording error, including mis-identifying pipe sizes
- Misalignment due to original construction or pipe settling
- Can miss or forget about other assets on site, like conduit, support structures, and fences that could be in the way of redesigned piping
The role of 3D scanning
3D scanning can deal with many of those issues.
It’s a tremendous relief to know that in doing a survey, even of a complex spaghetti bowl such as in our lead story, we can capture all of the existing piping, other assets such as conduit and support structures, and any obstacles, for the entire site.
Once imported to CAD, any measurements needed can be taken virtually without returning to the site. It’s a huge boost in efficiency, as we don’t need to verify measurements that we might have missed if we were using traditional methods.
The processing software allows the designer to establish a more accurate pipe centerline – which is particularly difficult to establish on large pipes in complex sites.
As we pointed out in our earlier blog post in May 2021, the scanner is particularly good at finding angular misalignments that can get missed by traditional methods. Catching misalignment without a scanner requires a lot of time and a skilled technician in the field.
While it takes complex software and an operator who knows what they’re doing, it can give the design process a boost, getting the design to the field for verification and fabrication with fewer staff hours.
In the hands of a skilled operator, 3D scanning software can help with accurate costing of the project, by determining variables such as lengths of pipe, the number of girth welds, and the cost of fixtures such as valves and strainers. This also makes it possible to compare the financial cost of several alternative designs, as well as their operational efficiency.
Designing new assets to fit the first time
The benefits of 3D scanning are particularly noticeable at the fabrication stage. That’s because corrections due to fabrication errors, particularly re-fabrication during a shutdown, can get expensive very quickly.
Having a 3D model that can be rotated and examined from various perspectives, helps prevent your own “oh crap” experiences involving assets that may be hard to visualize, such as a tool launcher or strainer door.
Design changes that come up during project planning can put new piping in conflict with old piping that was not considered in the original version of the design.
As with any new tool, of course, it takes some processing skill and time invested in learning, to transform the raw scanner data points into cylinders, planes and lines that produce the 3D image.
The role of 3D scanning
The scanner virtually takes the site back to the office with you. This means that any new measurements can be taken at your desk, eliminating the need to travel back to the site to confirm, retake, or add new measurements.
3D scanning can help optimize your design — it’s easy to try various what-if scenarios to find the best solution without having to waste time and materials on design iterations that may not work.
Updated designs can be “installed” into the virtual model to confirm fit up as well as to check for conflicts with other existing structures.
Planning ahead for shut down and installation
Installation can be stressful, particularly on existing sites where there’s so much that can go wrong. There may be many issues that might appear obvious in hindsight but were missed in the planning stages.
Particularly during a shutdown, where time is (lost) money, there is a need to do the job right the first time. This means that you need to have all the skills, tools, parts and other necessities available on site.
One way to deal with this is through a practice or dry run to review plans and procedures While this has tremendous value, it may be difficult to pull the whole team together at the same time.
The role of 3D scanning technology
There can be great value to using 3D scanning technology. It’s straightforward to prepare a virtual walk-through that operators can use to plan the work, create procedures and plan site staging.
The crew can be shown what the site looks like at present, so they become familiar with it. Then, they can be walked through the steps required, and then they can see what the finished product will be.
With a full site scan, field personnel can verify equipment access and staging by measuring available space in the virtual environment. For example, they can visualize whether it will be possible to maneuver on to site a crane with capacity to do a required lift.
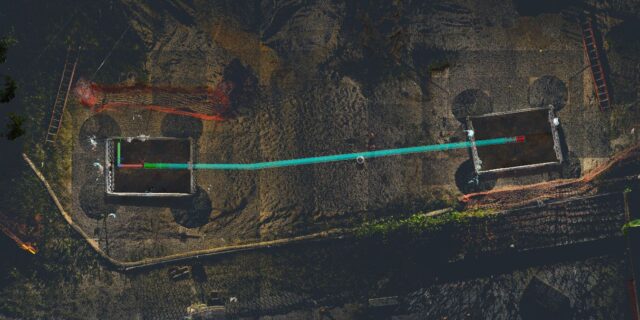
Cataloging facility as built information for future reference
Traditional as built drawings are helpful but limited in their usefulness regarding site layouts. Not everyone has the training to visualize an installation just from two-dimensional line drawings. This means that for new employees or managers, learning a new set of facilities can be a big task.
The role of 3D scanning technology
Reviewing a site with a virtual walk through helps field crews familiarize themselves with the site so they are better prepared when they arrive on location. Different aspects of the facility can be color-coded – such as choosing a color to indicate the parts of an installation that will be worked on.
Thanks to free viewing software, operators can keep a virtual site library for future reference.
Similarly, a 3D scan can help communicate aspects of the project to other people whose expertise may not necessarily extend to interpreting technical line drawings. This might include informing members of senior management, people in Finance, as well as Health & Safety, about the new design.
Work with an experienced engineering firm
Firms such as HT Engineering can help you in several areas:
- Expertise in the use of 3D scanning technology to get complete, accurate survey measurements of an entire site
- Skill in processing scans and converting to CAD in order to generate 3D models of existing facilities
- Experience designing new fabrications to fit in existing spaces using virtual installation as well as in-field verifications
- Experience with looking for easy-to-miss issues like misalignment and conflicts with existing structures
- Experience in planning the work and procedures needed for installation using a virtual environment to supplement on site reviews
Although using 3D scanning technology for facility design is very helpful, it requires investing in hardware, software licenses, and personnel with experience processing the data. HT Engineering has taken these steps, so you get the benefits without those added costs.
To learn more about how 3D scanning technology may be able to support your next project, contact us.





